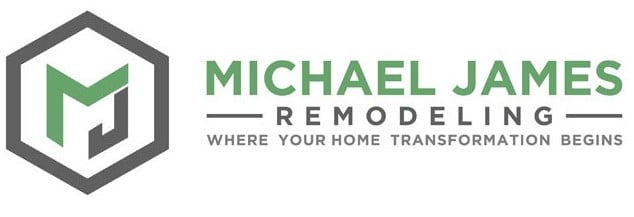Important Design Considerations to Make before Your Kitchen Remodel
June 24, 2022 | RemodelThe kitchen is the heart of every home. It’s the place where families gather to cook, entertain, and relax. Whether you’re building a new home or remodeling an existing kitchen, there are several factors to consider when planning and designing a kitchen that is attractive, functional, and comfortable.
During a kitchen remodel, a lot can go wrong. One of the quickest ways to guarantee that everything will go wrong is to avoid planning the project carefully. There’s no need to rush into a renovation or remodeling project. Doing so often means a higher overall cost and a lot of regret.
Some good questions to ask before beginning a kitchen renovation are, “Why do I want to change my kitchen? Is the kitchen outdated or is it no longer meeting my family’s needs? What are my must-haves? What can I do without? Once you’ve identified the problem(s), start doing some research, identify your budget, and hire a contractor to assist you throughout the process.
Here are the steps you should take and some factors to consider before your next kitchen renovation:
Step 1: Do Your Research
Visit kitchen showrooms and home renovation stores to find items that fit your needs, wants, and style. Take note of kitchen layouts, designs, appliances, fixtures, and building materials. This will assist in determining what you want to include in your design and what you can afford. Attend neighborhood home tours. This will allow you to observe kitchen designs, layouts, and renovations. Take virtual tours of kitchen remodeling projects through HGTV Dream Home Kitchens, House Beautiful Luxury Kitchen Designs, and Better Homes and Gardens, to name a few. Visit our Kitchen Remodel page for photos, videos, ideas, and inspiration.
Step 2: Plan Your Budget
Begin by defining the scope of your project. Are you updating existing items in your kitchen including sink(s), countertops, and/or cabinets? Or are you planning a total kitchen “gut”? Once you have a goal in mind, you can better determine a budget for your kitchen project.
Use your research notes on kitchen layouts, designs, cabinets, appliances, fixtures, building, and flooring materials to create an itemized list of different brands and price points. This will assist in determining which items fit into your budget. Determine your must-haves and prioritize this list from the greatest necessity to the least.

Consider hidden costs, particularly if you are changing the kitchen floor plan. You will have to plan on additional costs for plumbing, electrical, and potential building code issues. At this point, you need to consult with a contractor to define additional costs for your kitchen remodel.
One of the most important features in your kitchen remodel is the appliances. While there are standardized sizes for every appliance, specific cabinetry clearances, electrical, plumbing, and mechanical requirements will vary by manufacturer and installation method.
At a minimum, every kitchen must have a cooking surface with burners, an oven, a refrigerator, a microwave, and a dishwasher. Whether you need a single oven or two, four burners or eight, a separate refrigerator and freezer, a wine chiller, an ice maker, or a warming drawer each will be specific to the needs of your family and how you live.
When selecting appliances, be sure to consider size, finishes, features, and of course, budget.
Step 4: Design Your Kitchen Layout
After a remodel, a kitchen should be comfortable and usable, as well as beautiful. Designing and choosing the layout is a critical part of the remodeling process. A good layout makes use of the work triangle. Work areas, such as the sink, stovetop, and refrigerator, should be arranged so they each act as the point of a triangle, making them easily and logically accessible.
When planning the design of the kitchen, group like areas together. For example, the sink and dishwasher should be near each other, as both need plumbing. A cook typically needs to rinse dishes in the sink before loading them in the dishwasher, too. It also makes sense to lay out the kitchen so that dish and glassware storage is within reach of the sink and dishwasher area, to make unloading the dishwasher a more efficient chore. Similarly, the refrigerator, pantry, and prep area should be near each other with the sink a part of that triangle.
Step 5: Choosing Your Countertop Material
Choosing the right kitchen countertop can be challenging — often one of the most expensive portions of a kitchen remodel — read here for some of the top kitchen countertop materials to help you select the right one for your space.
When it comes to selecting a surface that’s best for your kitchen counter, it’s important to look beyond both popularity and affordability.
Countertops set the tone for the kitchen, so choose materials and a look that not only reflect your style but also are in line with how you use the kitchen.


